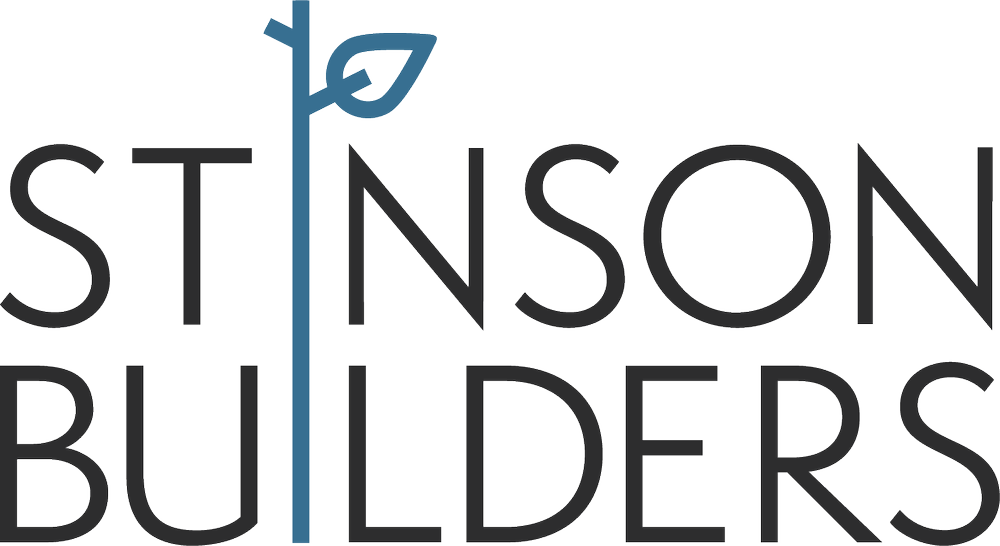Stinson Builders partners with clients to create high quality, intelligent homes. We are responsive, open-minded and dedicated to being key innovators and influencers in the industry.
Our core values:
We are honest, ethical and transparent with our clients and in our business transactions.
We are respectful of people, property, neighborhoods and the environment.
We are collaborative, effective communicators and fully committed to customer satisfaction.
We are innovative and open-minded in all we do.
We are hard-working, reliable and timely – and aren’t too hard on the eyes.
Our core focus:
Design
We work closely with clients and architects to realize the vision for their home, whether building a new, contemporary home or working on a period-specific renovation. Stinson Builders has a history of working with award-winning architects and designers, and we have a rigorous process that emphasizes collaboration, communication and organization to ensure both the process and final result are enjoyable.
Craftsmanship
We focus on long-term performance, building homes that “stand the test of time.” Because many times an innovative solution can make all the difference, our employees and subcontractors are not only experienced but also creative. Success is measured one detail at a time and accomplished through unwavering attention.
Conservation
We make conscientious use of resources and materials, taking advantage of new technology, products, unique site conditions, client programs and innovations in building science. We test each of our homes for efficiency and continually strive to improve the overall performance and HERS (Home Energy Rating Score) score of each home. We work to find the most intelligent use of resources for each unique project, whether it be utilizing geothermal heating and cooling, employing PV solar systems or storm water management, using wood from trees removed from the site, or designing efficient and cost effective HVAC systems for super insulated homes. We realize each project reflects a series of choices made by our clients, and our goal is to offer educated guidance through the process.
Our Process
The key element to a successful building project is trust. Stinson Builders fosters trust starting with an “open book” estimate with transparent pricing. Each project is overseen by one of our experienced project managers who provides the careful attention they would give their own home – from the moment the project begins until the one-year service walkthrough a year after the project is completed. We believe positive communication promotes a uniformity of purpose which enables each team member to perform to the best of their ability. Our clients notice the collaborative nature of our job-sites while participating in our weekly site meetings and appreciate the detailed cost tracking that goes into our bi-weekly budget meetings.
In The News:
2022 Rapson Remodel
"It really brought out all of these Ralph Rapson fans, and they were all so grateful that the house had been saved," said Stinson. "They would come in, and they didn't want to leave. That interest and enthusiasm was really neat to see, and I hope that it will be an inspiration for other architects and clients.”
(Photo credit: Paul Crosby)
2020 Shady Island Summer Home
“"Keeping the architecture simple, it gets out of the way and lets the view do the work," [Stinson] said. "You can never compete with the beauty of the outdoors." He designed the home with deep roof overhangs to protect it from intense sun, and with carefully placed windows to provide views, light and cross-ventilation.”
(Photo credit: Paul Crosby)
2020 Deephaven Woods
“Sustainability was [a] priority. The house was sited to spare as many trees as possible, and the wood from those that were cleared was kiln-dried, milled and returned to the house as flooring. The glass side of the house faces south, with triple-paned windows that capture sunlight and warmth in winter.”
(Photo credit: Paul Crosby)
2019 Stillwater Farm
“You’d never guess that behind the red front door of the simple Scandinavian modern dwelling there are concrete floors heated by a geothermal system, huge expanses of glass and an elevator. Some of the furniture, such as the live-edge dining room table, was milled from white oak felled on the site.”
(Photo credit: Chad Holder Photography)
2018 Gathering Kitchen Remodel
“Homeowner Nancy Follano loves to cook and entertain big groups, but the kitchen in her Mendota Heights split-level home wasn’t up to the challenge. “It was outdated. I hated it,” she said of the original early-1990s kitchen. She wanted modern functionality and a sleek contemporary look.”
(Photo credit: Alyssa Lee)
2017 Mendota Heights Build
Structurally Insulated Panel Association, Award Winner, Single Family Homes under 3,000 square feet









